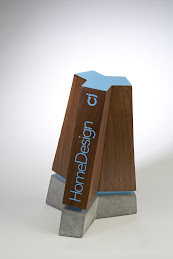Every project has to have some inspiration to start. The following are a collection of pictures borrowed from various internet sites (Buddy Rhodes, Cheng) that inspired my design for the seemingly strange looking concrete sink.
This vanity was the model for the one I built under the sink, from Kerf. Our vanity originally started floating from the wall. After handling the 4-inch concrete sink, the resident structural engineer strongly suggested I provide some legs. Our vanity turned out very similar to the far one in the picture, six drawers that will be finished shortly with walnut panels.

A two faucet concrete sink draining to a single drain. Due to space constraints and storage issues, we needed two faucets but could only fit in one drain.










No comments:
Post a Comment